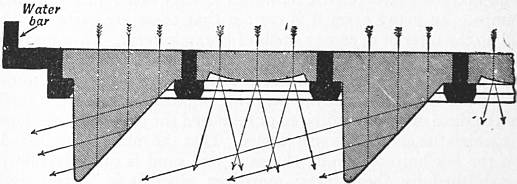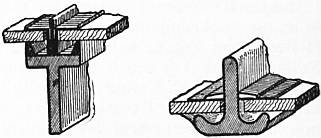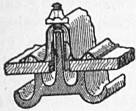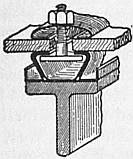Glazing.—The business of the glazier may be confined to the mere fitting and setting of glass (q.v.), even the cutting up of the plates into squares being generally an independent art, requiring a degree of tact and judgment not necessarily possessed by the building artificer. The tools generally used by the glazier are the diamond for cutting, laths or straight edges, tee square, measuring rule, glazing knife, hacking knife and hammer, duster, sash tool, two-foot rule and a glazier’s cradle for carrying the glass. Glaziers’ materials are glass, putty, priming or paint, springs, wash-leather or india-rubber for door panels, size, black. The glass is supplied by the manufacturer and cut to the sizes required for the particular work to be executed. Putty is made of whiting and linseed oil, and is generally bought in iron kegs of ½ or 1 cwt.; the putty should always be kept covered over, and when found to be getting hard in the keg a little oil should be put on it to keep it moist. Priming is a thin coat of paint with a small amount of red lead in it. In the majority of cases after the sashes for the windows are fitted they are sent to the glazier’s and primed and glazed, and then returned to the job and hung in their proper positions. When priming sashes it is important that the rebates be thoroughly primed, else the putty will not adhere. All wood that is to be painted requires before being primed to have the knots coated with knotting. When the priming is dry, the glass is cut and fitted into its place; each pane should fit easily with about 1⁄16th in. play all round. The glazier runs the putty round the rebates with his hands, and then beds the glass in it, pushing it down tight, and then further secures it by knocking in small nails, called glaziers’ sprigs, on the rebate side. He then trims up the edges of the protruding putty and bevels off the putty on the rebate or outside of the sash with a putty knife. The sash is then ready for painting. Large squares and plate glass are usually inserted when the sashes are hung to avoid risks of breakage. For inside work the panes of glass are generally secured with beads (not with putty), and in the best work these beads are fixed with brass screws and caps to allow of easy removal without breaking the beads and damaging the paint, &c. In the case of glass in door panels where there is much vibration and slamming, the glass is bedded in wash-leather or india-rubber and secured with beads as before mentioned.
The most common glass and that generally used is clear sheet in varying thicknesses, ranging in weight from 15 to 30 oz. per sq. ft. This can be had in several qualities of English Varieties of glass. or foreign manufacture. But there are many other varieties—obscured, fluted, enamelled, coloured and ornamental, rolled and rough plate, British polished plate, patent plate, fluted rolled, quarry rolled, chequered rough, and a variety of figured rolled, and stained glass, and crown-glass with bulls’-eyes in the centre.
Lead light glazing is the glazing of frames with small squares of glass, which are held together by reticulations of lead; these are secured by means of copper wire to iron saddle bars, which are let into mortices in the wood frames or stone jambs. This is formed with strips of lead, soldered at the angles; the glass is placed between the strips and the lead flattened over the edges of glass to secure it. This is much used in public buildings and private residences. In Weldon’s method the saddle bars are bedded in the centre of the strips of lead, thus strengthening the frame of lead strips and giving a better appearance.
Wired rolled plate or wired cast plate, usually ¼ in. thick, has wire netting embedded in it to prevent the glass from falling in the case of fire; its use is obligatory in London for all lantern and skylights, screens and doors on the staircases of public and warehouse buildings, in accordance with the London Building Act. It is also used for the decks of ships and for port and cabin lights, as it is much stronger than plain glass, and if fractured is held together by the wire.
Patent prismatic rolled glass, or “refrax” (fig. 1), consists of an effectual application of the well-known properties of the prism; it absorbs all the light that strikes the window opening, and diffuses it in the most efficient manner possible in the darkest portions of the apartment. It can be fixed in the ordinary way or placed over the existing glass.
 |
| Fig. 1.—Prism Window Glass. |
Pavement lights (fig. 2) and stallboard lights are constructed with iron frames in small squares and glazed with thick prismatic glass, and are used to light basements. They are placed on the pavement and under shop fronts in the portion called the stallboard, and are also inserted in iron coal plates.
Great skill has of late years been displayed in the ornamentation of glass such as is seen in public saloons, restaurants, &c., as, for instance, in bevelling the edges, silvering, brilliant cutting, embossing, bending, cutting shelving to fancy shapes and polishing, and in glass ventilators.
There are several patent methods of roof glazing, such as are applied to railway stations, studios and printing and other factories requiring light. Some of the first patents of this kind were erected with wood glazing Roof glazing. bars; these were unsightly, since they required to be of large sectional area when spanning a distance of 7 or 8 ft., and also required to be constantly painted. This was a source of trouble; the roof was constantly leaking and, moreover, it was not fire-resisting.
Of subsequent patents one includes the use of steel T-bars, in which the glass is bedded and covered with a capping of copper or zinc secured with bolts and nuts. Another employs steel bars covered with lead; and this is a very good method, as the bars are of small section, require no painting, and are also fire-resisting. There is one reason for preferring wood to steel, namely, that wood does not expand and contract like steel does. After the sun has been on steel bars, especially those in long lengths, they tend to buckle and then when cold contract, thus getting out of shape; there is also the possibility that when expanding they may break the glass. This is more noticeable in the case of iron ventilating frames in this glazing, which after having weathered for a year or two will begin to get out of shape and so give trouble in opening and closing.
Care should be taken not to fit the glass in iron bars tightly, but a good 1⁄8th in. play all round should be allowed. A few of the systems of patent roof glazing will be described in the following pages, together with illustrations.
 |
| Fig. 2.—Section through Prism Pavement Light, the direction of light rays being indicated by arrows. |
 |
|
| Fig. 3.—“British Challenge” Glazing. |
Fig. 4.—Mellowes’ Glazing. |
 |
| Fig. 5.—Heywood’s Glazing. |
 |
| Fig. 6.—Helliwell’s “Perfection” Glazing. |
 |
| Fig. 7.—Rendle’s “Invincible” Glazing. |
The system of glazing known as the “British Challenge” (fig. 3), with steel bars encased with a sheeting of 4-℔ lead, is very simple and durable, needs no painting, and can be fixed at as much as 8 ft. clear bearings, with the bars spaced 2 ft. apart. The ends of the bars rest on the wood or steel purlins or plates, and are either notched and screwed down, or simply fitted with a bracket which is screwed. The bar is of T section with condensation grooves, and the lead wings on top are turned down on to the glass after fitting. This lead-covered steel bar is a great improvement on the plain steel bar as it is entirely unaffected by smoke, acids or exhaust fumes from steam engines; this is important in the case of a railway station, where the fumes would otherwise eat the steel away and so weaken the bars that in time they would snap. Another somewhat similar system is known as “Mellowes’ Eclipse Roof Glazing” (fig. 4). It consists of steel T-bars having lead wings on top to turn on to the glass in a similar manner to the last, the top wings being double and the underside of the bar having an additional wing to catch the condensation. The Heywood combination system (fig. 5) is composed of galvanized steel T-bars, sometimes encased in lead and sometimes partly encased. It has a capping and condensation gutters of lead, and the glass is bedded on asbestos packing to get a better bearing edge, so as to be held more securely. Hope’s glazing is very similar, but the bars are either T or cross according to the span. The “Perfection” glazing used by Messrs Helliwell & Co. (fig. 6) is composed of steel shaped T bars with copper capping, secured with bolts and nuts and having asbestos packing on top of the glass under the edges of the capping. Pennycook’s glazing is composed of steel shaped T bars encased with lead and lead wings. Rendle’s “Invincible” glazing (fig. 7) is composed of steel T bars with specially shaped copper water and condensation channels, all formed in the one piece and resting on top of the T steel; the glass rests on the zinc channel, and a copper capping is fixed over the edges of the glass and secured with bolts and nuts. Deard’s glazing is very similar, and is composed of T steel encased with lead; it claims to save all drilling for fixing to iron roofs. There are also other systems composed of wood bars with condensation gutter and capping of copper secured with bolts and nuts, and asbestos packing with slight differences in some minor matters, but these systems are but little used.
Cloisonné glass is a patent ornamental glass formed by placing two pieces flat against each other enclosing a species of glass mosaic. Designs are worked and shaped in gilt wire and placed on one sheet of glass; the space between the wire is then filled in with coloured beads, and another sheet of glass is placed on top of it to keep them in position, and the edges of the glass are bound with linen, &c., to keep them firmly together.
Glass is now used for decorative purposes, such as wall tiling and ceilings; it is coloured and decorated in almost any shade and presents a very effective appearance. An invention Use in building. has been patented for building houses entirely of glass; the walls are constructed of blocks or bricks of opaque glass, the several walls being varied in thickness according to the constructional requirements.
It is certainly true that daylight has much to do with the sanitary condition of all buildings, and this being so the proper distribution of daylight to a building is of the greatest possible importance, and must be effected by an ample provision of windows judiciously arranged. The heads of all windows should be kept as near the ceiling as possible, as well to obtain easy ventilation as to ensure good lighting. As far as is practicable a building should be planned so that each room receives the sun’s rays for some part of the day. This is rarely an easy matter, especially in towns where the aspect of the building is out of the architect’s hands. The best sites for light are found in streets running north and south and east and west, and lighting areas or courts in buildings should always if possible be arranged on these lines. The task of adequately lighting lofty city buildings has been greatly minimized by the introduction of many forms of reflecting and intensifying contrivances, which are used to deflect light into those apartments into which daylight does not directly penetrate, and which would otherwise require the use of artificial light to render them of any use; the most useful of these inventions are the various forms of prism glass already referred to and illustrated in this article.
See L. F. Day, Stained and Painted Class; and W. Eckstein, Interior Lighting.


