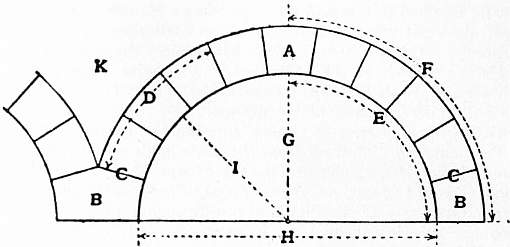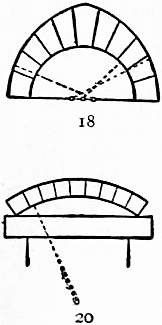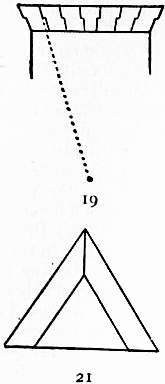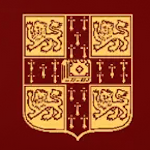Arch,1 in building, a constructional arrangement of blocks of any hard material, so disposed on the lines of some curve that they give mutual support one to the other.
 |
| Fig. 1. |
The blocks, which are technically known as voussoirs, should be of a wedge shape, the centre or top block (see fig. 1, A) being the keystone A; the lower blocks B B which rest on the supporting pier are the springers, the upper surface of which is called the skewback, C C; the side blocks, as D, are termed the haunches. The lower surface or soffit of the arch is the intrados, E, and the upper surface the extrados, F. The rise of the arch is the distance from the springing to the soffit, G, the width between the springers is called the span, H, and the radius I. The triangular spaces between the arches are termed spandrils, K.
The arch is employed for two purposes:—(1) to span an opening in a wall and support the superstructure; (2) when continuous to form a vault known as a barrel or waggon vault.
The arch has been used from time immemorial by every nation, but owing to the tendency of the upper portion to sink, especially when bearing any superincumbent weight, it requires strong lateral support, and it is for this reason that in the earliest examples in unburnt brick at Nippur in Chaldaea, c. 4000 B.C., and at Rakakna (Requaqna) and Dendera in Egypt, 3500-3000 B.C., it was employed only below the level of the ground which served as an abutment on either side.
In the building of an arch, the voussoirs have to be temporarily supported, until the keystone is inserted. This at the present day is effected by means of centreing an assemblage of timbers framed together, with its upper surface of the same form as the arch required; the voussoirs are laid on the centreing till the ring of the arch is completed. In the case of arches of small span, such as the early examples referred to, limited to about 6 ft., such centreing might be dispensed with in various ways, but it is difficult to see how the arches of the great entrance gateways, shown in the Assyrian bas-reliefs, could have been built without temporary support of some kind. In those days, when any amount of labour could be obtained, even the erection of a temporary wall might have been less costly than the employment of timber, of which there was great scarcity.
The Assyrian tradition would seem to have descended first to the Parthian builders, who in the palace of El Hadr built semicircular arches with regular voussoirs decoratively treated. The Sassanians who followed them employed the elliptical or egg-shaped arch, of which the lower part was built in horizontal courses up to about one-third of the height, which lessened the span of the arched portion.
In Europe the earliest arches were those built by the Etruscans, either over canals (see article Architecture: Etruscan), or in the entrance gateways of their towns. The skew-arch in the gateway at Perugia shows great knowledge in its execution. From the Etruscans the adoption of the arch passed to the Romans, who certainly employed centreing of some kind, but always economized its use, as is clearly shown by Choisy. Although their walls from the Augustan age were built in concrete, arches of brick were always turned over their entrance doorways, sometimes in two or three rings. The Romans utilized the arch in other ways, sometimes burying it in their concrete construction, as in their vaults, and sometimes introducing it as a veneer only, as in the Pantheon. In their monumental structures in stone, the arch was sometimes built with regular voussoirs, i.e. with a semicircular extrados, and sometimes with the joint carried far beyond. The latter was not done in the early examples of the Tabularium and the Theatre of Marcellus, but in the Colosseum and all the arches of triumph the joints run through the spandrils, notwithstanding the recognition of the arch proper by its moulded archivolt.
Although the value of the pointed arch as a stronger constructional feature than the semicircular (owing to the tendency to sink in the keystone of the latter) had been recognized by the Assyrian builders, who employed it in their drains, it was not used systematically as an architectural feature till the 9th century, in the mosque of Tulun at Cairo; it seems to have been regarded by the Mahommedans as an emblem of their faith, and its use spread through Syria to Persia, was brought to Sicily from Egypt, and was taken back by the Sicilian masons to Palestine and employed throughout the Crusaders’ churches during the 12th century. As the pointed arch had already, for constructional reasons, been employed in Périgord from the commencement of the 11th century, it does not follow that the Crusaders brought it from Palestine, but there is no doubt that its universal employment in France early in the 12th century may have been partly due to its adoption in the Crusaders’ churches. At first in Gothic work both the semicircular and pointed arches were used simultaneously in the same building, the larger arches being pointed, the smaller ones and windows being semicircular. The great value of the pointed arch in vaulting is described in the article Vault.
We have suggested that the pointed arch became an emblem of Mahommedan faith, and it was introduced in India but not as a constructive feature, for the Hindus objected to the arch, which they say never sleeps, meaning that it is always exerting a thrust which tends to its destruction. In India therefore it was built in horizontal courses with vertical slabs leaning against one another to form the apex. The Moors of north Africa, however, never employed it, preferring the horseshoe arch which they brought into Spain and developed in the mosque of Cordova. In the additions made to this mosque the prayer chamber was enriched by the caliph Mansur, who, to eke out the height, raised arch upon arch. In the Alhambra it appears in the decorative plaster work, and travels northwards into the south of France, where at Le Puy and elsewhere it is found decorating doorways and windows; in England it was employed towards the end of the 12th century.
About the middle of the 14th century at Gloucester the four-centred pointed arch was introduced, which became afterwards the leading characteristic feature of the Tudor style. In France they adopted the three-centred arch in the 15th century.
The ogee arch was the natural result of the development of tracery in the commencement of the 14th century, and in Gloucester (about 1310) the foliations were run one into the other without the enclosing circles. About the middle of the 14th century, in the arcade of the first storey of the ducal palace in Venice, flowing tracery is found, from which the ogee arch there was probably derived, as throughout Venice it becomes the favourite feature in domestic architecture of that and the succeeding century.
The arches are of various forms as follows:—
 |
 |
 |
 |
2. Semicircular arch, the centre of which is in the same line with its springers.
3. Segmental arch, where the centre is below the springing.
4. Horseshoe arch, with the centre above the springing; employed in Moorish architecture.
5. Stilted arches, where the centre is below the springing, but the sides are carried down vertically.
6. Equilateral pointed arches, described from two centres, the radius being the whole width of the arch.
7. Drop arches, with centres within the arch.
8. Lancet arches, with centres outside the arch.
9. Three centre arches, employed in French Flamboyant.
10. Four centre arches, employed in the Perpendicular and Tudor periods.
11. Ogee arches, with curves of counter flexure, found in English Decorated and French Flamboyant.
12. Pointed horseshoe arches, found in the mosque of Tulun, Cairo, 9th century.
13. Pointed foiled arches, in the arcades of Beverley Minster (c. 1230) and Netley Abbey.
14. Cusped arch; Christchurch Priory, Hants.
15. Multifoil cusped arch, invented by the Moors at Cordova in the 10th century.
16. Flat arch, where the soffit is horizontal and sometimes slightly cambered (dotted line).
17. Upright elliptical arch, sometimes called the egg-shaped arch, employed in Egyptian and Sassanian architecture.
18. The Tuscan arch, where the extrados takes the form of a pointed arch.
19. The joggled arch used in medieval chimneypieces and in Mahommedan architecture.
20. The discharging or relieving arch, built above the architrave or lintel to take off the weight of the superstructure.
21. The relieving arch as used in Egypt, in the pyramid of Cheops; and in Saxon architecture, where it was built with Roman bricks or tiles, or consisted of two sloping slabs of stone.
1 The ultimate derivation of “arch” is the Latin arcus, a bow, or arch, in origin meaning something bent, from which through the French is also derived “arc,” a curve. In French there are two words arche, one meaning a chest or coffer, from Latin arca (arcere, to keep close), hence the English “ark”; the other meaning a vaulted arch, such as that of a bridge, and derived from a Low Latin corruption of arcus, into arca (du Cange, Glossarium, s.v.). The word “arch,” prefixed to names of offices, seen in “archbishop,” “archdeacon,” “archduke,” &c., means “principal” or “chief,” and comes from the Greek prefix ἀρχ- or ἀρχι- from ἄρχειν, to begin, lead, or rule; it is also prefixed to other words, and usually with words implying hatred or detestation, such as “arch-fiend”, “arch-scoundrel”; it is from an adaptation of this use, as seen in such expressions as “arch-rogue,” extended to “arch-look,” “arch-face,” that the word comes to mean a mischievous, roguish expression of face or demeanour.


